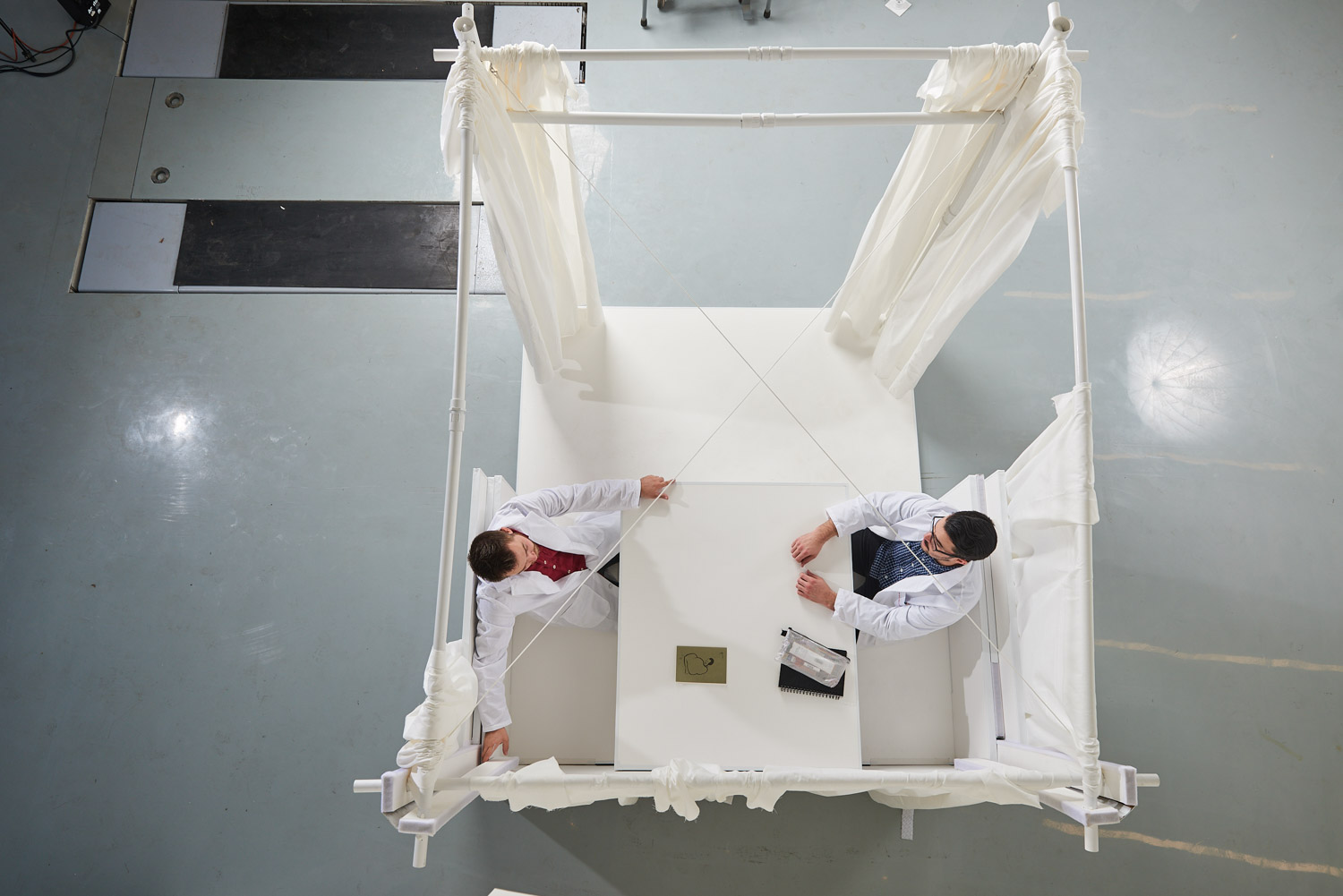Shelter Squared Featured in Archinect
MADWORKSHOP fellows reimagine the emergency shelter for disasters
Through a plethora of over-designed shelters, interventions, and temporary housing prototypes, professional architecture has attempted to pick up on issues of global mass displacement. Despite the endless stream of projects of this nature, little has changed and cots in gymnasiums remain the standard, insufficient approach in times of need.
Addressing this issue, Shelter Squared is meant to offer a different design-oriented solution to emergencies. Designed by Jeremy Carman and Jayson Champlain, two of MADWORKSHOP‘s 2017 fellows, the flat-packed, approximately mattress-sized shelter takes less than fifteen minutes to assemble, and can be stored on-site making it immediately available in any scenario.
The units are constructed with lightweight, waterproof panels for easy maintenance and use velcro connections to ensure simplicity of assembly. Each unit provides an operable fabric enclosure, clean floor, roomy sleeping quarters, lockable storage, and booth seating. Even with all these amenities, Shelter Squared occupies a modest 50 square feet and can combine with adjacent units to keep loved ones, pets, and friends connected. Overall, the design utilizes cost-effective, recyclable materials to provide a meaningful alternative to the current standard of post-disaster shelters.
The Martin Architecture and Design Workshop (MADWORKSHOP) supports technological craftsmanship in the arts and design. Their fellowship program is meant to empower students pushing architectural fabrication forward with lasting social impact. A strong focus on socially conscious projects, MADWORKSHOP aims to make radical, sustainable, and lasting contributions to design discourse and society at large.
